First certified ADU Specialist in North Georgia
Amicalola 1 Bedroom
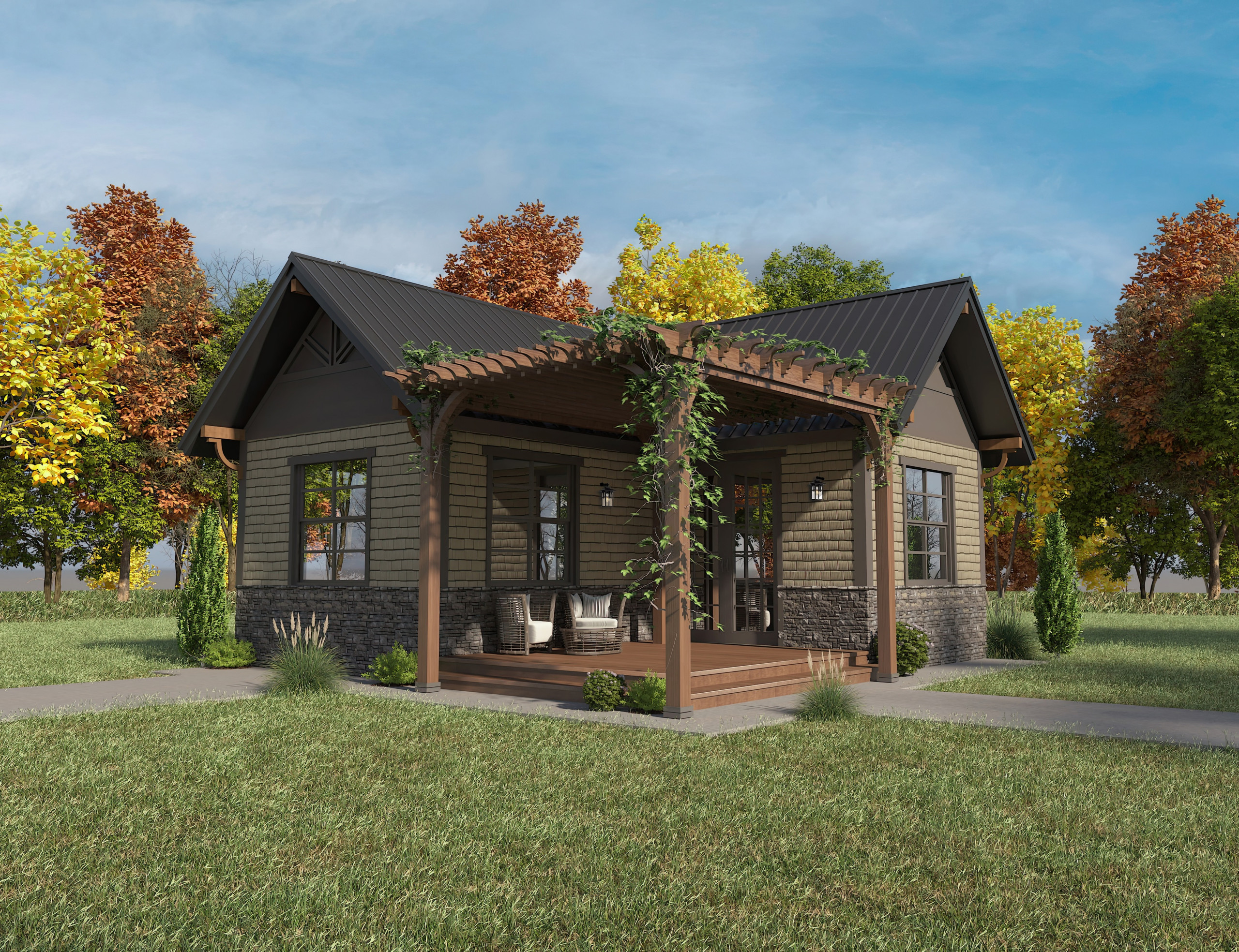
Anna Ruby 1 Bedroom
Minnehaha 2 Bedroom
Amicalola Interior View
Anna Ruby Interior View
Minnehaha Interior View
The Waterfall ADU Series:
Studio - Panther Creek
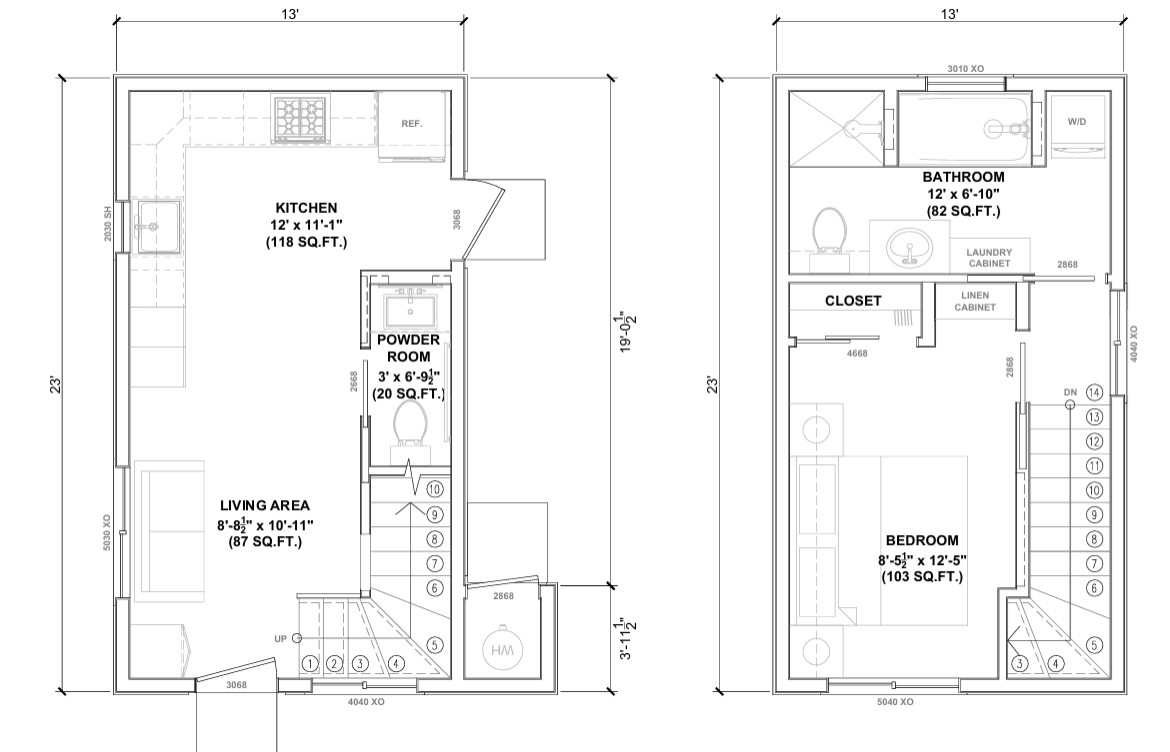
598 square feet. Standard plan includes studio layout with kitchen/living and powder bath on 1st level. Bedroom, bathroom and washer/dryer on 2nd floor.
Studio over Garage - Toccoa
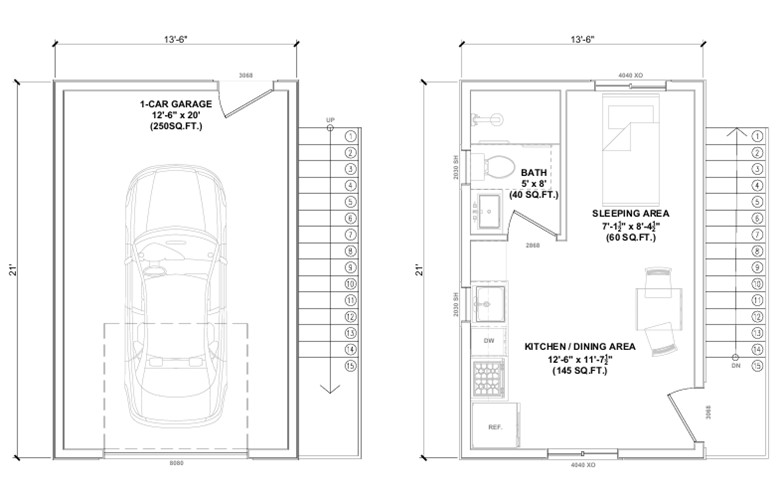
284 square feet. Standard plan includes studio over single garage. Open kitchen/living area. Bedroom space off to the corner (semi-private). Bathroom and closet space in separate room.
Studio - Hemlock
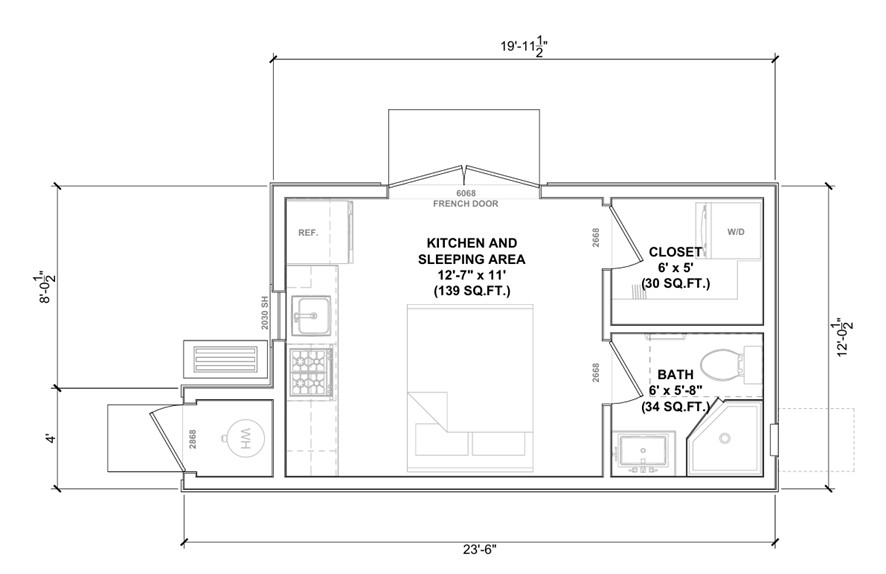
363 square feet. Standard plan includes Kitchen and living area combination. Large walk-in closet with washer/dryer combo. Separate bathroom with shower.
1 Bedroom - Dukes Creek
364 square feet. Standard plan includes open kitchen and living area. Bathroom with washer/dryer combo. Separate bedroom.
1 Bedroom - Tallulah
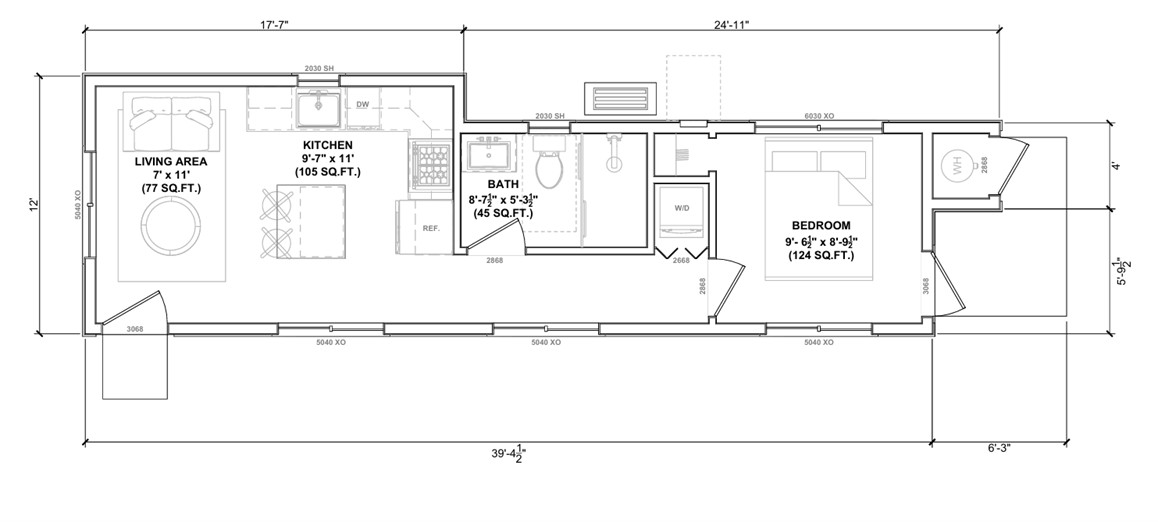
425 square feet. Standard plan includes bedroom with separate bathroom. Bath has large walk-in shower. Separate room with washer/dryer combo. Kitchen with island and open to sitting area.
1 Bedroom - Anna Ruby
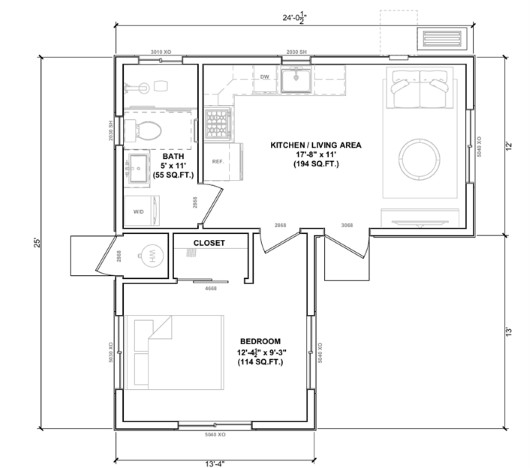
436 square feet. Standard plan includes ample, open kitchen and living area. Bathroom with large closet. Separate bathroom with walk-in shower and washer/dryer combo.
1 Bedroom - Raven Cliff
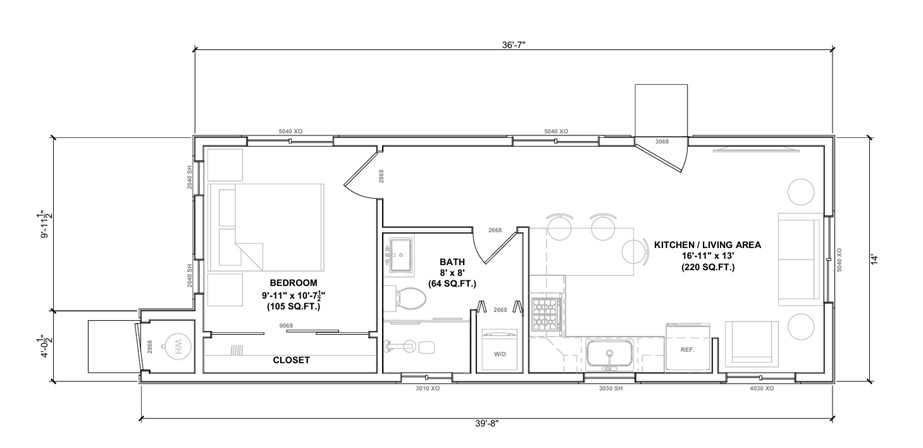
512 square feet. Standard plan includes open kitchen and living area with island large enough for 3 stools. Bedroom with large closet. Separate bath with shower and washer/dryer combo.
1 Bedroom - DeSoto
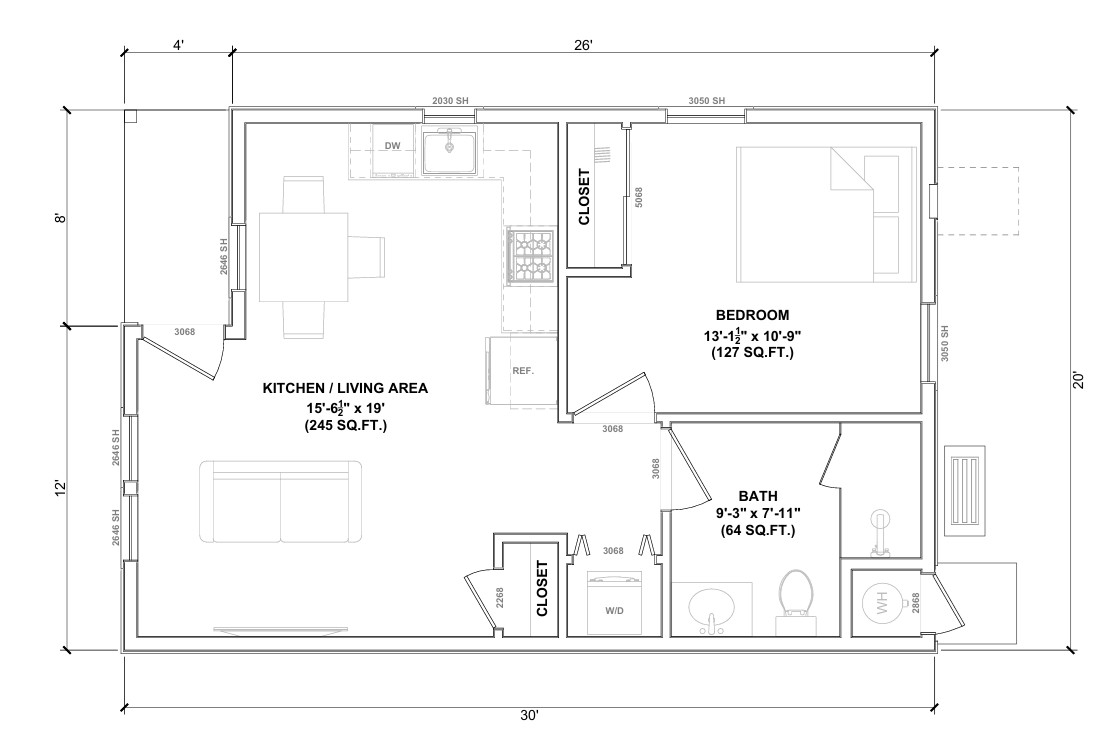
600 square feet. Standard plan has open 'L' shaped kitchen with open living area. Separate bedroom and bathroom area. Washer/dryer combo room. Storage closet.
2 Bedroom - Helton Creek
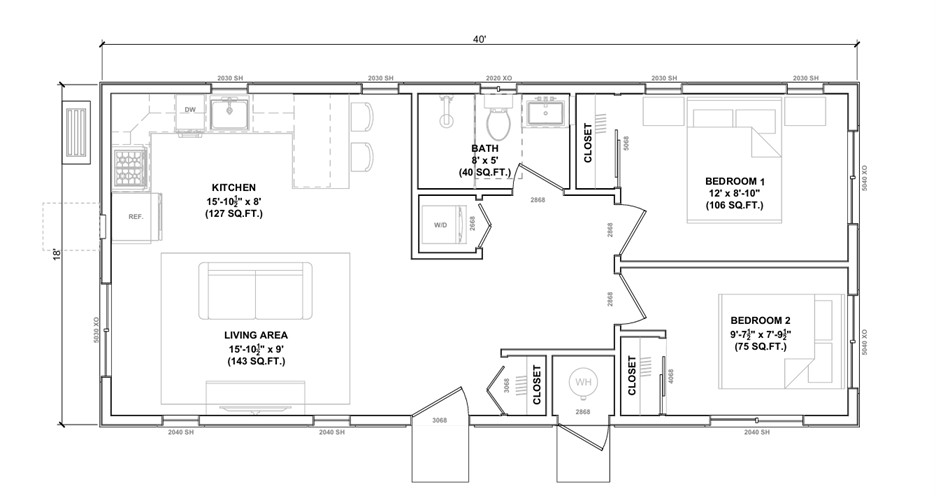
720 square feet. Standard plan includes 2 bedrooms and central bathroom with walk-in shower. Separate washer/dryer room. Storage closet. Large kitchen/living room area. Kitchen has island that will seat two or three people.
1 Bedroom - Amicalola
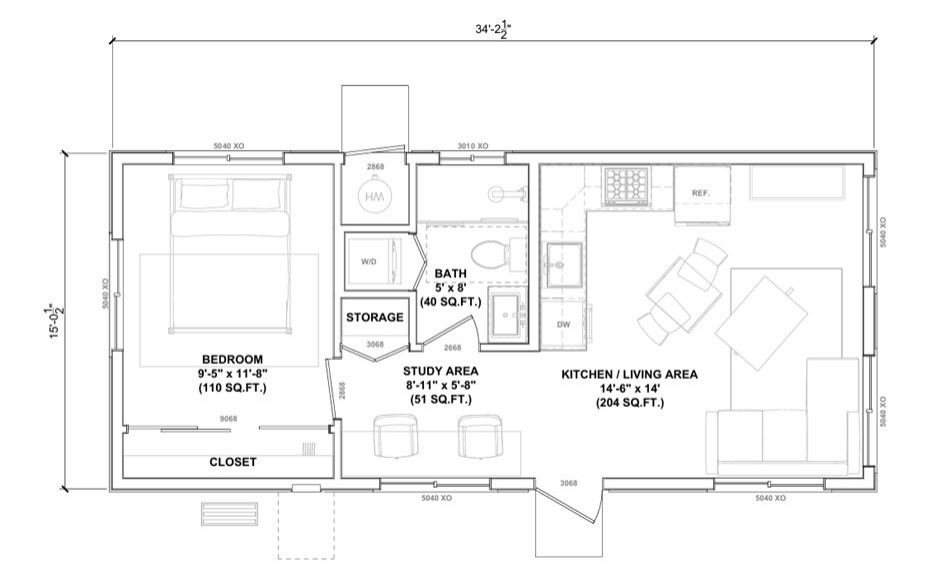
515 square feet. Standard plan includes open kitchen with island and living room area. Bedroom with large closet. Separate bathroom with washer/dryer combo and walk-in shower. Storage room and study area.
2 Bedroom - Cochran
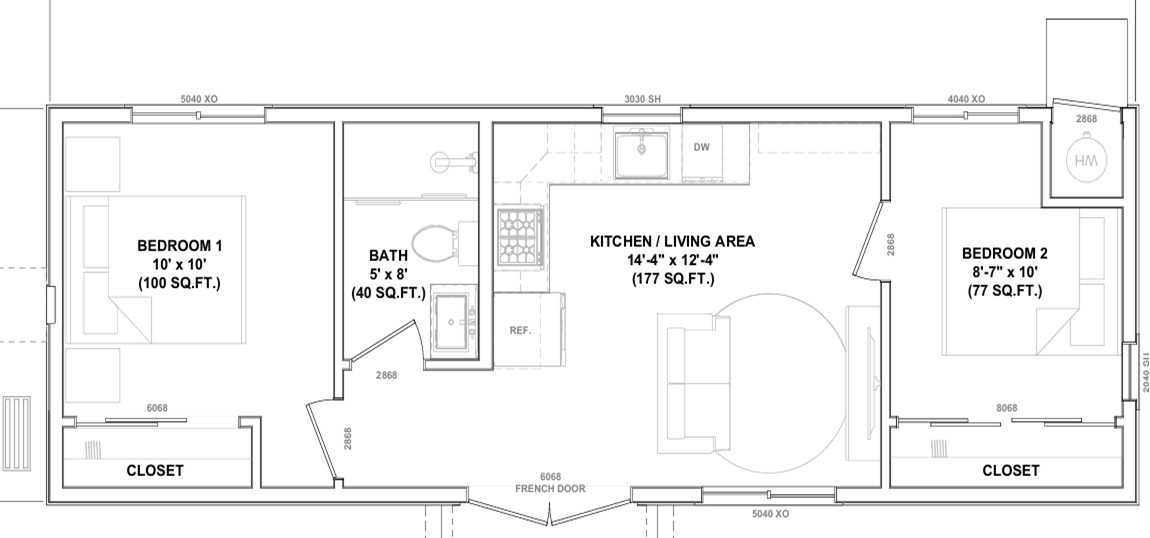
535 square feet. Standard plan includes 2 bedrooms on opposite sides of home each with large closet. Central bathroom with walk-in shower. 'L' shaped kitchen open to living area.
2 Bedroom - Minnehaha
749 square feet. Standard plan includes 2 bedrooms with central bathroom and walk-in shower. Separate room with washer/dryer combo. Large 'U' shaped kitchen with living room area.
